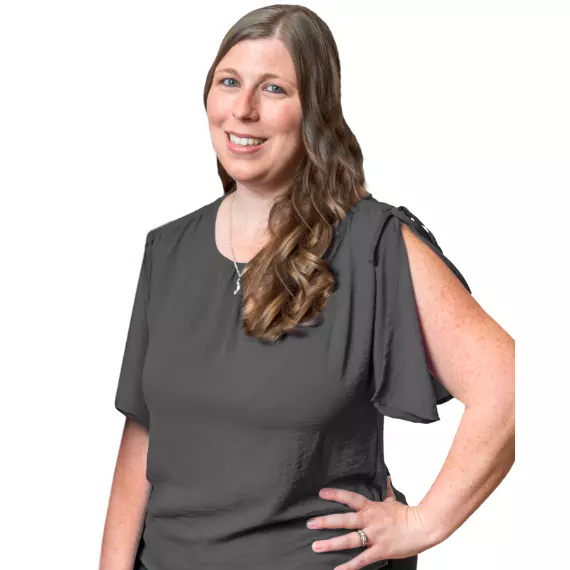$387,500
$390,000
0.6%For more information regarding the value of a property, please contact us for a free consultation.
3 Beds
2 Baths
1,398 SqFt
SOLD DATE : 11/05/2024
Key Details
Sold Price $387,500
Property Type Single Family Home
Sub Type Single Family Residence
Listing Status Sold
Purchase Type For Sale
Square Footage 1,398 sqft
Price per Sqft $277
Subdivision Meadow Woods Village 07 Ph 02
MLS Listing ID O6238712
Sold Date 11/05/24
Bedrooms 3
Full Baths 2
Construction Status Financing,Inspections
HOA Y/N No
Originating Board Stellar MLS
Year Built 1987
Annual Tax Amount $1,352
Lot Size 6,098 Sqft
Acres 0.14
Property Description
Welcome to 13128 San Diego Woods, a beautifully maintained three-bedroom, two-bathroom home. The exterior, accented by palm trees and vibrant flowers, creates a warm and inviting atmosphere upon arrival. Inside, the home is bright and airy with an open layout, high ceilings, and tile flooring throughout. The kitchen is a chef's dream, featuring granite countertops, wood cabinets, stainless steel appliances, a matching backsplash, and a cozy eat-in area. The spacious living and dining room combo is perfect for family gatherings or unwinding after a long day. The large primary suite includes a ceiling fan, a huge walk-in closet, and an en-suite bathroom with dual quartz-topped vanities and a glass-enclosed walk-in tile shower. Two charming guest bedrooms share a well-appointed bathroom with a quartz vanity and a glass-enclosed tile shower with decorative accents. Sliding doors lead to a generous screened-in patio and a fenced backyard, ideal for entertaining or cultivating a garden of flowers, fruits, and vegetables. With a brand new roof and AC installed in 2024, you can enjoy peace of mind knowing major updates are already complete. Located in the sought-after Meadow Woods Village subdivision with no HOA, this home offers easy access to 417, The Loop, Lake Nona, shopping, and Orlando International Airport.
Location
State FL
County Orange
Community Meadow Woods Village 07 Ph 02
Zoning P-D
Rooms
Other Rooms Inside Utility
Interior
Interior Features Ceiling Fans(s), Eat-in Kitchen, High Ceilings, Living Room/Dining Room Combo, Open Floorplan, Solid Wood Cabinets, Stone Counters, Thermostat, Vaulted Ceiling(s), Walk-In Closet(s)
Heating Central
Cooling Central Air
Flooring Ceramic Tile
Fireplace false
Appliance Dishwasher, Microwave, Range, Refrigerator
Laundry Inside
Exterior
Exterior Feature Sidewalk, Sliding Doors
Garage Spaces 2.0
Utilities Available Cable Connected, Electricity Connected, Public, Sewer Connected, Water Connected
Roof Type Shingle
Porch Enclosed, Rear Porch, Screened
Attached Garage true
Garage true
Private Pool No
Building
Entry Level One
Foundation Slab
Lot Size Range 0 to less than 1/4
Sewer Public Sewer
Water Public
Structure Type Block,Stucco
New Construction false
Construction Status Financing,Inspections
Others
Pets Allowed Yes
Senior Community No
Ownership Fee Simple
Acceptable Financing Cash, Conventional, FHA, VA Loan
Listing Terms Cash, Conventional, FHA, VA Loan
Special Listing Condition None
Read Less Info
Want to know what your home might be worth? Contact us for a FREE valuation!

Our team is ready to help you sell your home for the highest possible price ASAP

© 2025 My Florida Regional MLS DBA Stellar MLS. All Rights Reserved.
Bought with COLDWELL BANKER SOLOMON
GET MORE INFORMATION
REALTOR® | Lic# SL3256058

