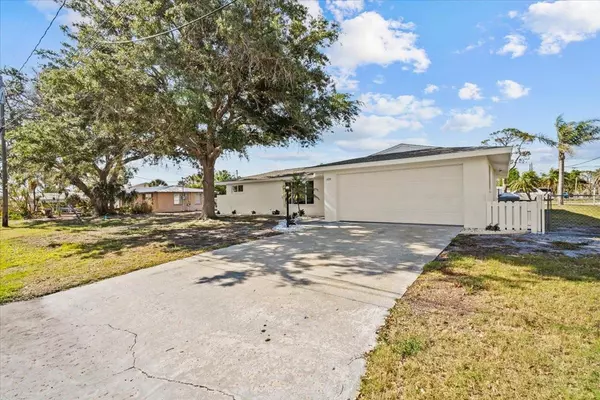2 Beds
2 Baths
1,152 SqFt
2 Beds
2 Baths
1,152 SqFt
Key Details
Property Type Single Family Home
Sub Type Single Family Residence
Listing Status Active
Purchase Type For Rent
Square Footage 1,152 sqft
Subdivision Oxford Manor 3Rd Add
MLS Listing ID TB8415237
Bedrooms 2
Full Baths 2
HOA Y/N No
Year Built 1968
Lot Size 9,147 Sqft
Acres 0.21
Lot Dimensions 82x110
Property Sub-Type Single Family Residence
Source Stellar MLS
Property Description
Location
State FL
County Charlotte
Community Oxford Manor 3Rd Add
Area 34223 - Englewood
Interior
Interior Features Open Floorplan, Other
Heating Central, Electric
Cooling Central Air
Furnishings Unfurnished
Appliance Dishwasher, Microwave, Range, Refrigerator
Laundry In Garage
Exterior
Garage Spaces 2.0
Attached Garage true
Garage true
Private Pool No
Building
Story 1
Entry Level One
New Construction false
Others
Pets Allowed Number Limit
Senior Community No
Num of Pet 2

GET MORE INFORMATION
REALTOR® | Lic# SL3256058






