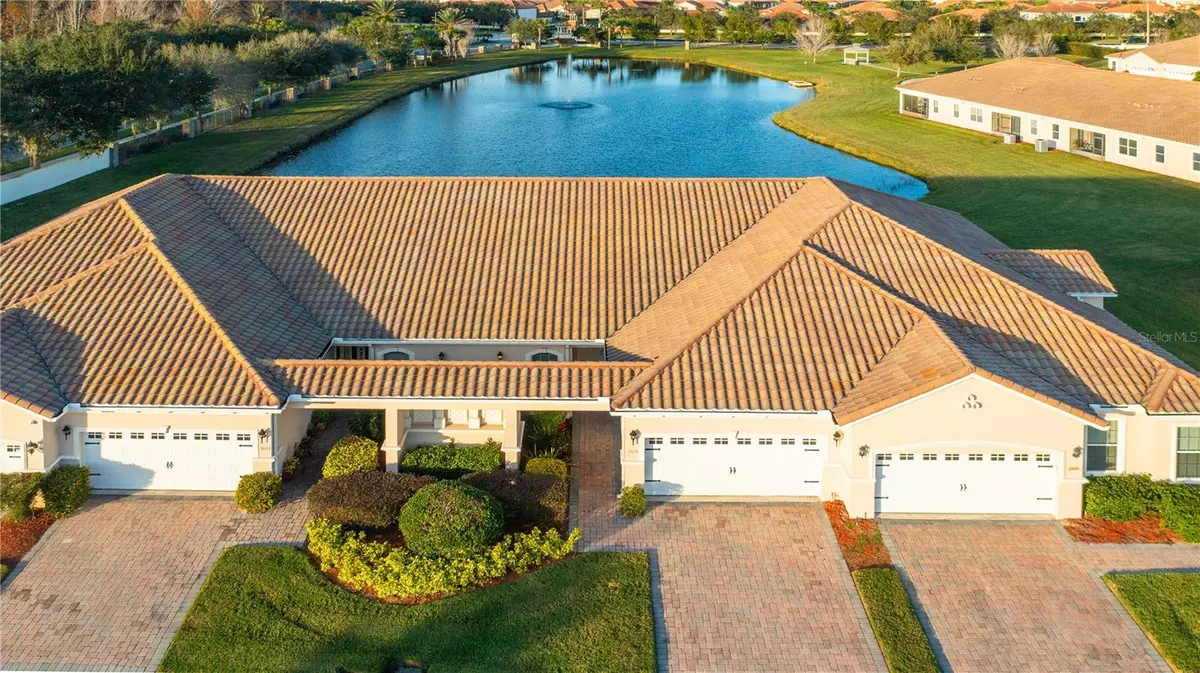3 Beds
2 Baths
1,599 SqFt
3 Beds
2 Baths
1,599 SqFt
Key Details
Property Type Single Family Home
Sub Type Villa
Listing Status Active
Purchase Type For Rent
Square Footage 1,599 sqft
Subdivision Cypress Reserve Villas
MLS Listing ID S5131819
Bedrooms 3
Full Baths 2
HOA Y/N No
Year Built 2007
Lot Size 3,920 Sqft
Acres 0.09
Property Sub-Type Villa
Source Stellar MLS
Property Description
Welcome to your new oasis! Kick back and relax in this stylish designer town villa, thoughtfully remodeled for a luxurious living experience. Conveniently located, you'll find everything you need right at your fingertips.
This charming home features 3 cozy bedrooms and 2 bathrooms, perfect for comfortable living. Enjoy the spacious living area and whip up delicious meals in the gorgeous kitchen with granite countertops and tall 96" natural wood cabinets. Plus, there's a 2-car garage and oversized driveway, and fresh paint throughout!
Stay cool with a brand-new AC, and enjoy gorgeous laminated and tile floors in every room. You'll love the serene view of the secluded pond, bringing a peaceful vibe to your lifestyle in this lovely gated community. Dive into fun with community amenities like a year-round pool, playground, tennis court, and basketball court!
Come and see everything this wonderful home has!
Note: no subleasing. 1st Month, Last Month, plus deposit
Location
State FL
County Osceola
Community Cypress Reserve Villas
Area 34741 - Kissimmee (Downtown East)
Interior
Interior Features Ceiling Fans(s), High Ceilings, Open Floorplan, Primary Bedroom Main Floor, Thermostat
Heating Electric
Cooling Central Air
Furnishings Unfurnished
Appliance Dishwasher, Disposal, Dryer, Electric Water Heater, Exhaust Fan, Microwave, Range Hood, Refrigerator, Washer
Laundry Laundry Room
Exterior
Garage Spaces 2.0
Community Features Clubhouse, Playground, Pool, Tennis Court(s)
View Y/N Yes
Water Access Yes
Water Access Desc Pond
Attached Garage false
Garage true
Private Pool No
Building
Entry Level One
New Construction false
Others
Pets Allowed Breed Restrictions
Senior Community No
Pet Size Very Small (Under 15 Lbs.)
Membership Fee Required None
Num of Pet 1
Virtual Tour https://www.propertypanorama.com/instaview/stellar/S5131819

GET MORE INFORMATION
REALTOR® | Lic# SL3256058






