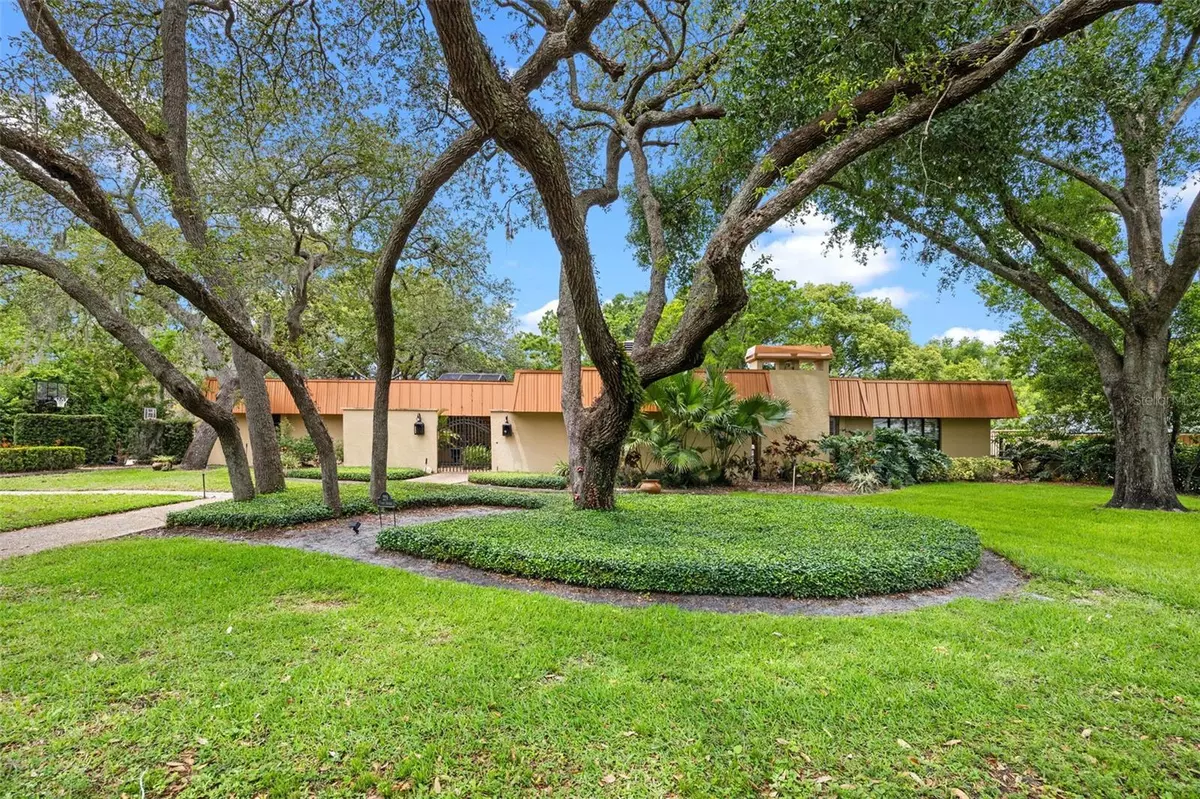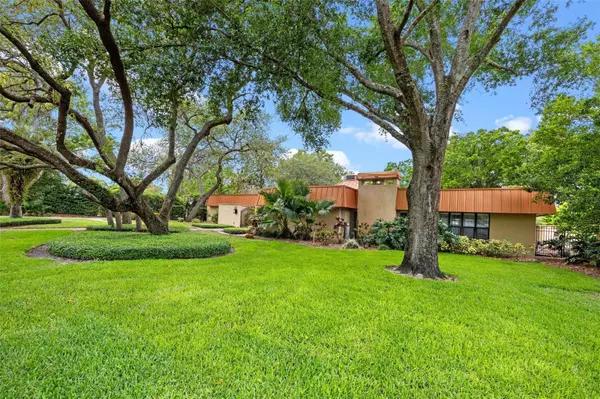4 Beds
4 Baths
4,055 SqFt
4 Beds
4 Baths
4,055 SqFt
Key Details
Property Type Single Family Home
Sub Type Single Family Residence
Listing Status Active
Purchase Type For Rent
Square Footage 4,055 sqft
Subdivision Hidden Estates Unit 3
MLS Listing ID O6330375
Bedrooms 4
Full Baths 4
HOA Y/N No
Year Built 1971
Lot Size 0.780 Acres
Acres 0.78
Property Sub-Type Single Family Residence
Source Stellar MLS
Property Description
The open-concept floor plan is perfect for both everyday living and entertaining, with vaulted ceilings, hardwood floors, crown molding, skylights, recessed lighting, built-in cabinets, plantation shutters, and a wood-burning fireplace.
At the heart of the house is a gourmet chef's kitchen, fully equipped with a six-burner gas stove, double ovens, a Thermador refrigerator, custom mahogany wood cabinetry, granite countertops, a large walk-in pantry, and an over-sized island with bar seating.
The luxurious master suite is a peaceful retreat with its own sitting area, walk-in closet, and a spa-inspired master bathroom. Enjoy heated floors, a double vanity, an oversized double shower, and a freestanding garden tub that offers the perfect place to unwind.
Step outside into the screened-in backyard oasis, where you'll find a large covered outdoor kitchen and lounge area, and an outdoor movie screen, perfect for entertaining. The heated saltwater pool and jacuzzi feature a beautiful waterfall and there is a children's playground in the fully walled-in backyard. Additional highlights include a metal copper fascia roof replaced in 2018 and a new drain field in the septic tank. The location is ideal—just 10 minutes from the Altamonte Mall, with easy access to shopping, dining, parks, and excellent schools.
This exceptional property combines timeless elegance, modern luxury, and a prime location. Don't miss the opportunity to lease this gorgeous family home!
Location
State FL
County Seminole
Community Hidden Estates Unit 3
Area 32751 - Maitland / Eatonville
Rooms
Other Rooms Breakfast Room Separate, Den/Library/Office, Family Room, Interior In-Law Suite w/No Private Entry
Interior
Interior Features Built-in Features, Cathedral Ceiling(s), Coffered Ceiling(s), Crown Molding, Eat-in Kitchen, High Ceilings, Primary Bedroom Main Floor, Solid Surface Counters, Solid Wood Cabinets, Split Bedroom, Stone Counters, Tray Ceiling(s), Vaulted Ceiling(s), Walk-In Closet(s)
Heating Central, Electric
Cooling Central Air, Zoned
Flooring Ceramic Tile, Wood
Fireplaces Type Living Room, Wood Burning
Furnishings Unfurnished
Fireplace true
Appliance Built-In Oven, Dishwasher, Disposal, Electric Water Heater, Microwave, Refrigerator
Laundry Electric Dryer Hookup, Laundry Room, Washer Hookup
Exterior
Exterior Feature French Doors, Lighting, Outdoor Grill, Outdoor Kitchen, Rain Gutters, Sliding Doors
Garage Spaces 2.0
Pool In Ground, Lighting, Salt Water, Screen Enclosure
Utilities Available Public
Porch Screened
Attached Garage true
Garage true
Private Pool Yes
Building
Entry Level One
Sewer Septic Tank
Water Public
New Construction false
Schools
Elementary Schools Lake Orienta Elementary
Middle Schools Milwee Middle
High Schools Lyman High
Others
Pets Allowed Yes
Senior Community No
Membership Fee Required None
Virtual Tour https://www.propertypanorama.com/instaview/stellar/O6330375

GET MORE INFORMATION
REALTOR® | Lic# SL3256058






