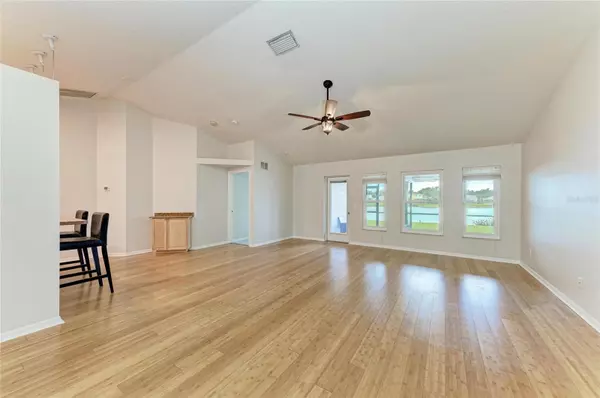4 Beds
2 Baths
1,792 SqFt
4 Beds
2 Baths
1,792 SqFt
OPEN HOUSE
Sun Jul 27, 1:00pm - 4:00pm
Key Details
Property Type Single Family Home
Sub Type Single Family Residence
Listing Status Active
Purchase Type For Sale
Square Footage 1,792 sqft
Price per Sqft $223
Subdivision Kingsfield Ph V
MLS Listing ID A4659973
Bedrooms 4
Full Baths 2
HOA Fees $225/qua
HOA Y/N Yes
Annual Recurring Fee 900.0
Year Built 2002
Annual Tax Amount $2,885
Lot Size 7,840 Sqft
Acres 0.18
Lot Dimensions 67x115
Property Sub-Type Single Family Residence
Source Stellar MLS
Property Description
Location
State FL
County Manatee
Community Kingsfield Ph V
Area 34219 - Parrish
Zoning PDR
Interior
Interior Features Cathedral Ceiling(s), Ceiling Fans(s), Open Floorplan, Solid Surface Counters, Walk-In Closet(s)
Heating Central
Cooling Central Air
Flooring Bamboo, Carpet
Fireplace false
Appliance Dishwasher, Disposal, Dryer, Microwave, Range, Refrigerator, Washer
Laundry Inside, Laundry Room
Exterior
Exterior Feature French Doors
Garage Spaces 2.0
Utilities Available Cable Connected, Electricity Connected
View Y/N Yes
Roof Type Shingle
Attached Garage true
Garage true
Private Pool No
Building
Story 1
Entry Level One
Foundation Slab
Lot Size Range 0 to less than 1/4
Sewer Public Sewer
Water Public
Structure Type Block
New Construction false
Schools
Elementary Schools Annie Lucy Williams Elementary
Middle Schools Buffalo Creek Middle
High Schools Parrish Community High
Others
Pets Allowed Yes
Senior Community No
Ownership Fee Simple
Monthly Total Fees $75
Acceptable Financing Cash, Conventional, FHA, VA Loan
Membership Fee Required Required
Listing Terms Cash, Conventional, FHA, VA Loan
Special Listing Condition None
Virtual Tour https://zillow.com/view-imx/3e462355-4c44-4c1e-98a1-873f00fc2078?initialViewType=pano&setAttribution=mls&utm_source=dashboard&wl=1

GET MORE INFORMATION
REALTOR® | Lic# SL3256058






