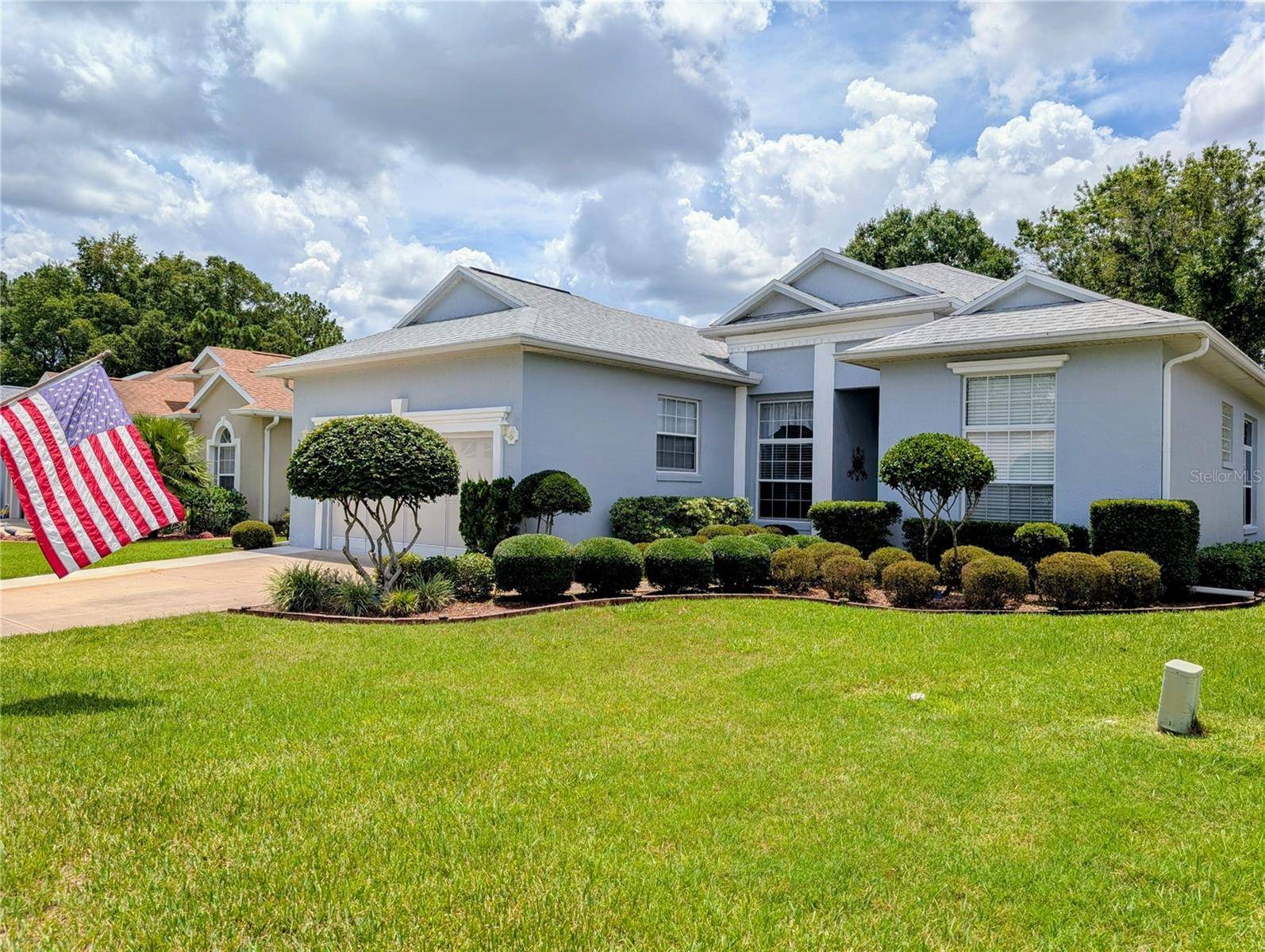2 Beds
2 Baths
1,782 SqFt
2 Beds
2 Baths
1,782 SqFt
Key Details
Property Type Single Family Home
Sub Type Single Family Residence
Listing Status Active
Purchase Type For Sale
Square Footage 1,782 sqft
Price per Sqft $179
Subdivision Oak Run Fairway Oaks
MLS Listing ID OM705208
Bedrooms 2
Full Baths 2
Construction Status Completed
HOA Fees $316/mo
HOA Y/N Yes
Annual Recurring Fee 3792.0
Year Built 2004
Annual Tax Amount $4,155
Lot Size 5,227 Sqft
Acres 0.12
Lot Dimensions 60x90
Property Sub-Type Single Family Residence
Source Stellar MLS
Property Description
Discover refined living on the 10th hole fairway of Oak Run a prominent gated community. This thoughtfully updated residence offers the perfect combination of sophistication and comfort. Recent enhancements over the past three years include a new roof, freshly painted exterior, and the primary bathroom has been beautifully upgraded with The Onyx Collection, offering a luxurious and low-maintenance retreat that adds a touch of elegance to your daily routine. A custom outdoor patio designed for upscale outdoor entertaining with picturesque golf course views. The heart of the home—a beautifully reimagined kitchen—now features open sightlines to the dining and living spaces thanks to the removal of upper cabinets, creating a seamless, airy flow throughout the main livingarea. Outfitted with top-of-the-line new appliances, the kitchen blends style and performance for the modern chef. Set in a secure, serene neighborhood, this home offers timeless appeal and exceptional golf course living. Oak Run Counrty Club has a Plethera of Activites,6 Pools,11 club houses, Racketball, Shuffleboard 6 pools, 5 hot tubs, Restaurant, Royal Oaks Golf Course, 2 fitness centers, Dog Park, pickleball, tennis, library, craft room, billiiards
Location
State FL
County Marion
Community Oak Run Fairway Oaks
Area 34476 - Ocala
Zoning PUD
Interior
Interior Features Ceiling Fans(s), Coffered Ceiling(s), High Ceilings, Primary Bedroom Main Floor, Thermostat, Window Treatments
Heating Heat Pump
Cooling Central Air
Flooring Ceramic Tile, Wood
Fireplace false
Appliance Dishwasher, Dryer, Electric Water Heater, Microwave, Range, Refrigerator, Washer
Laundry Inside, Laundry Room
Exterior
Exterior Feature Lighting, Rain Gutters
Parking Features Driveway, Garage Door Opener, Workshop in Garage
Garage Spaces 2.0
Community Features Buyer Approval Required, Clubhouse, Dog Park, Gated Community - Guard, Golf Carts OK, Golf, Pool, Restaurant, Tennis Court(s)
Utilities Available Cable Connected, Electricity Connected, Sewer Connected
Amenities Available Clubhouse, Fitness Center, Golf Course, Pool
View Golf Course
Roof Type Shingle
Porch Enclosed, Rear Porch
Attached Garage true
Garage true
Private Pool No
Building
Lot Description Cleared, Landscaped, On Golf Course, Paved
Story 1
Entry Level One
Foundation Slab
Lot Size Range 0 to less than 1/4
Sewer Public Sewer
Water Public
Structure Type Stucco
New Construction false
Construction Status Completed
Others
Pets Allowed Cats OK, Dogs OK
Senior Community Yes
Ownership Fee Simple
Monthly Total Fees $316
Acceptable Financing Cash, Conventional, FHA, VA Loan
Membership Fee Required Required
Listing Terms Cash, Conventional, FHA, VA Loan
Special Listing Condition None

GET MORE INFORMATION
REALTOR® | Lic# SL3256058






