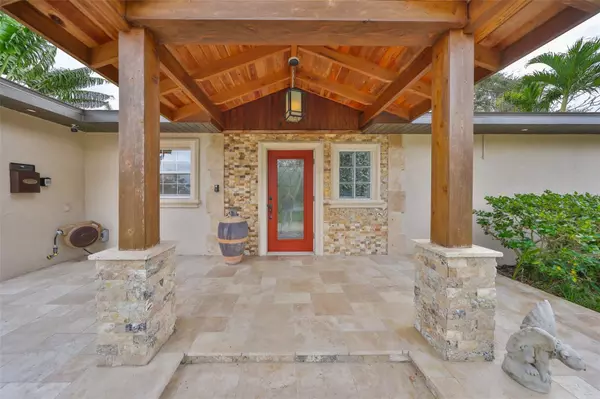4 Beds
3 Baths
1,900 SqFt
4 Beds
3 Baths
1,900 SqFt
OPEN HOUSE
Sat Feb 22, 10:00am - 1:00pm
Key Details
Property Type Single Family Home
Sub Type Single Family Residence
Listing Status Active
Purchase Type For Sale
Square Footage 1,900 sqft
Price per Sqft $323
Subdivision Meadow Lawn 9Th Add
MLS Listing ID TB8352967
Bedrooms 4
Full Baths 3
Construction Status Completed
HOA Y/N No
Originating Board Stellar MLS
Year Built 1958
Annual Tax Amount $1,080
Lot Size 7,405 Sqft
Acres 0.17
Lot Dimensions 75x100
Property Sub-Type Single Family Residence
Property Description
The kitchen is a true highlight with quartz countertops, a spacious island, wet bar, and custom cabinetry, including a built-in desk and California Closets pantry. Modern KitchenAid appliances and captivating lighting, including blue lights above the cabinets, elevate the space. Every closet has been customized by California Closets, and many rooms feature charming barn doors.
The home offers four bedrooms, three of which have French doors leading directly to the pool. The expansive master suite has soaring ceilings, a mini-split A/C unit, and a walk-in closet with two stylish barn doors. The master bath is a sanctuary, featuring double sinks, granite countertops, and beautiful tile accents. The guest bathroom is equally impressive with luxurious travertine tile.
Step outside to enjoy the travertine pool deck with a covered seating area, fireplace, and TV. The outdoor kitchen includes a wine fridge, sink, and grill—perfect for alfresco dining. The third bedroom functions as a private ensuite with its own luxurious bath and rain shower.
The home is equipped with a 2021 roof, fully paid-off solar panels, and a powerful Rheem HVAC system, ensuring low energy bills. The saltwater pool with a heat pump provides year-round enjoyment, while the backyard offers a serene, fully fenced oasis with lush tropical landscaping and bamboo. Additional features include two sheds for extra storage, a recently replaced 3.5 ton Rheem heat pump, and a well-fed irrigation system. With a generator hook-up and exterior can lighting controlled by a timer, this home is designed for both comfort and luxury.
Location
State FL
County Pinellas
Community Meadow Lawn 9Th Add
Direction N
Rooms
Other Rooms Interior In-Law Suite w/Private Entry
Interior
Interior Features Built-in Features, Ceiling Fans(s), Crown Molding, Eat-in Kitchen, Primary Bedroom Main Floor, Stone Counters, Walk-In Closet(s), Wet Bar, Window Treatments
Heating Central
Cooling Central Air, Mini-Split Unit(s)
Flooring Tile, Travertine
Fireplace false
Appliance Dishwasher, Dryer, Kitchen Reverse Osmosis System, Microwave, Range, Refrigerator, Washer, Wine Refrigerator
Laundry Inside, Laundry Closet
Exterior
Exterior Feature French Doors, Irrigation System, Lighting, Outdoor Grill, Outdoor Kitchen, Shade Shutter(s), Storage
Parking Features Circular Driveway
Garage Spaces 1.0
Fence Fenced
Pool In Ground, Salt Water
Utilities Available Electricity Connected, Sewer Connected, Water Connected
View Y/N Yes
View Pool, Water
Roof Type Shingle
Porch Covered, Rear Porch
Attached Garage true
Garage true
Private Pool Yes
Building
Lot Description Landscaped, Paved
Story 1
Entry Level One
Foundation Slab
Lot Size Range 0 to less than 1/4
Sewer Public Sewer
Water Public
Structure Type Block,Stucco
New Construction false
Construction Status Completed
Schools
Elementary Schools Lynch Elementary-Pn
Middle Schools Meadowlawn Middle-Pn
High Schools Northeast High-Pn
Others
Senior Community No
Ownership Fee Simple
Acceptable Financing Cash, Conventional, FHA, VA Loan
Listing Terms Cash, Conventional, FHA, VA Loan
Special Listing Condition None
Virtual Tour https://my.matterport.com/show/?m=r257sjSL2Sb&mls=1

GET MORE INFORMATION
REALTOR® | Lic# SL3256058






