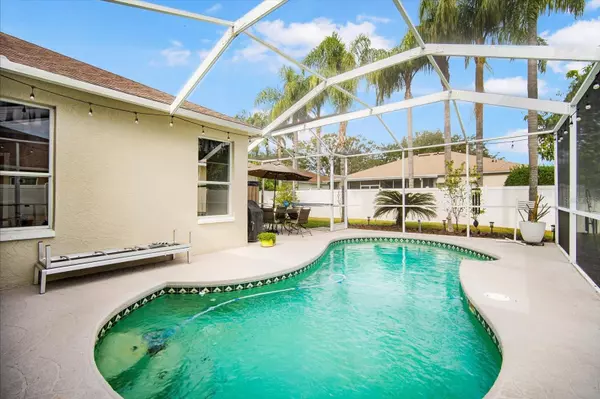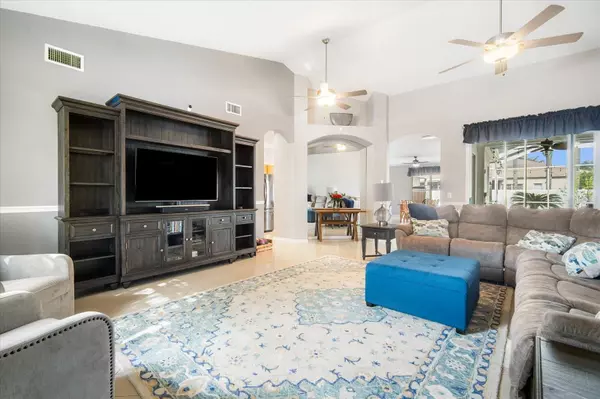4 Beds
2 Baths
2,022 SqFt
4 Beds
2 Baths
2,022 SqFt
Key Details
Property Type Single Family Home
Sub Type Single Family Residence
Listing Status Active
Purchase Type For Sale
Square Footage 2,022 sqft
Price per Sqft $229
Subdivision Buckhorn Groves Ph 1
MLS Listing ID TB8337038
Bedrooms 4
Full Baths 2
HOA Fees $600/ann
HOA Y/N Yes
Originating Board Stellar MLS
Year Built 2001
Annual Tax Amount $6,886
Lot Size 7,840 Sqft
Acres 0.18
Lot Dimensions 70x110
Property Description
Inside, you'll find spacious living areas with all-tile flooring throughout—no carpet in sight! The front of the home features a versatile living space with soaring ceilings and sliders that open to the pool area, making it ideal for both entertaining and day-to-day living. The open kitchen is a chef's delight, complete with granite countertops, a gas stove, and a layout that flows seamlessly into the family room or dining area—perfect for creating a space that suits your lifestyle.
The primary suite is your personal retreat, boasting pool access, a walk-in closet, and a private en-suite bathroom with dual sinks, a shower, and a soaking tub designed for ultimate relaxation. Each secondary bedroom offers comfort and flexibility for family, guests, or a home office. The laundry room is well-appointed with a utility sink and cabinetry for added convenience and storage.
Located in the charming Buckhorn Groves neighborhood, this home combines tranquility with convenience. With a low annual HOA fee, access to a community playground, and proximity to top-rated schools, shopping, dining in Brandon, and major highways, you'll have everything you need within reach. Whether you're heading into Tampa or exploring the best of the Tampa Bay area, this location is for you!
Don't miss your chance to own this tropical paradise with its thoughtful layout and inviting features. Schedule your private tour today and get ready to make this Valrico gem your own!
Location
State FL
County Hillsborough
Community Buckhorn Groves Ph 1
Zoning PD
Rooms
Other Rooms Inside Utility
Interior
Interior Features Ceiling Fans(s), Eat-in Kitchen, Living Room/Dining Room Combo, Open Floorplan, Primary Bedroom Main Floor, Solid Wood Cabinets, Split Bedroom, Stone Counters, Thermostat, Vaulted Ceiling(s), Walk-In Closet(s)
Heating Central, Gas
Cooling Central Air
Flooring Ceramic Tile
Fireplace false
Appliance Dishwasher, Gas Water Heater, Microwave, Range, Refrigerator
Laundry Inside, Laundry Room
Exterior
Exterior Feature Sidewalk, Sliding Doors
Garage Spaces 2.0
Fence Fenced, Vinyl
Pool In Ground, Salt Water, Screen Enclosure
Community Features Deed Restrictions, Playground
Utilities Available Natural Gas Connected, Public
Roof Type Shingle
Porch Covered, Screened
Attached Garage true
Garage true
Private Pool Yes
Building
Story 1
Entry Level One
Foundation Slab
Lot Size Range 0 to less than 1/4
Sewer Public Sewer
Water Public
Structure Type Block,Stucco
New Construction false
Schools
Elementary Schools Nelson-Hb
Middle Schools Mulrennan-Hb
High Schools Durant-Hb
Others
Pets Allowed Yes
Senior Community No
Ownership Fee Simple
Monthly Total Fees $50
Acceptable Financing Cash, Conventional, FHA, VA Loan
Membership Fee Required Required
Listing Terms Cash, Conventional, FHA, VA Loan
Special Listing Condition None

GET MORE INFORMATION
REALTOR® | Lic# SL3256058






