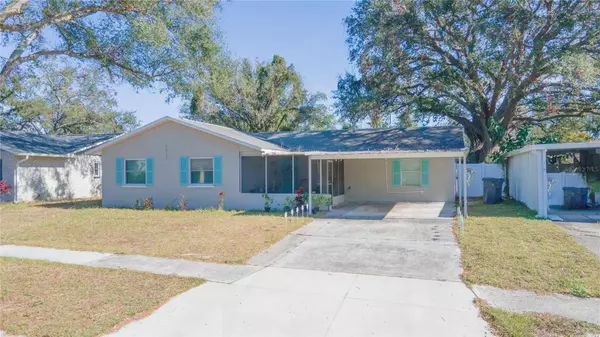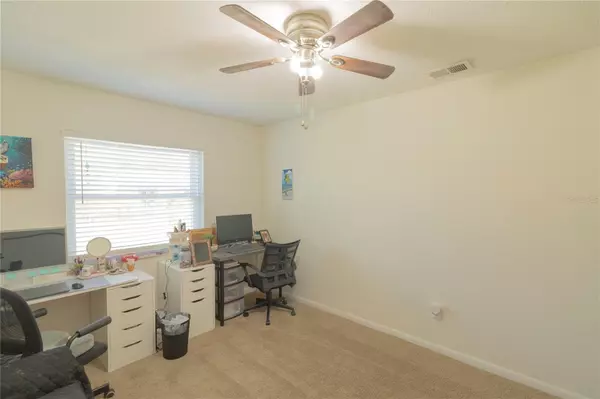4 Beds
2 Baths
1,632 SqFt
4 Beds
2 Baths
1,632 SqFt
Key Details
Property Type Single Family Home
Sub Type Single Family Residence
Listing Status Active
Purchase Type For Sale
Square Footage 1,632 sqft
Price per Sqft $208
Subdivision Presidential Manor
MLS Listing ID TB8334949
Bedrooms 4
Full Baths 2
HOA Y/N No
Originating Board Stellar MLS
Year Built 1978
Annual Tax Amount $4,529
Lot Size 7,405 Sqft
Acres 0.17
Property Description
The 2-car carport and extended driveway provide ample parking, leading to the covered and screened front porch. Upon entry, the family room creates a welcoming atmosphere, featuring sliding glass doors that open to the screened lanai with serene views of the backyard. The dining room seamlessly connects to the modernized kitchen, which showcases stainless steel appliances, shaker cabinets with soft-close functionality, granite countertops, a custom backsplash, and a closet pantry. The kitchen sink offers a pleasant view of the lanai and backyard.The laundry room, conveniently located off the kitchen, features updated appliances, a 2021 water heater, and generous storage space. The primary bedroom accommodates a king-sized bed and includes a walk-in closet and an en-suite bathroom, updated in 2019. The secondary bedrooms are spacious and complemented by a hallway linen closet for additional storage. The updated hall bathroom features a granite-topped vanity, a framed mirror, and a shower window, adding elegance to its design.Relax and unwind on the screened front porch or the lanai, perfect for enjoying Florida's beautiful weather. This home is ideally located near grocery stores, restaurants, and banks, with convenient access to I-75 and I-4 for an effortless commute. Best of all, there are no HOA or CDD fees, offering additional savings.
This move-in-ready home is an exceptional opportunity—schedule your showing today!
Location
State FL
County Hillsborough
Community Presidential Manor
Zoning RSC-6
Interior
Interior Features Ceiling Fans(s), Split Bedroom, Walk-In Closet(s)
Heating Central, Electric
Cooling Central Air
Flooring Ceramic Tile, Vinyl
Fireplace false
Appliance Dryer, Range, Refrigerator, Washer
Laundry Inside
Exterior
Exterior Feature Sidewalk, Storage
Fence Vinyl
Utilities Available Public
Roof Type Shingle
Porch Covered, Front Porch, Rear Porch, Screened
Garage false
Private Pool No
Building
Entry Level One
Foundation Slab
Lot Size Range 0 to less than 1/4
Sewer Public Sewer
Water None
Structure Type Block
New Construction false
Schools
Elementary Schools Mango-Hb
Middle Schools Jennings-Hb
High Schools Armwood-Hb
Others
Senior Community No
Ownership Fee Simple
Acceptable Financing Cash, Conventional, FHA, VA Loan
Listing Terms Cash, Conventional, FHA, VA Loan
Special Listing Condition None

GET MORE INFORMATION
REALTOR® | Lic# SL3256058






