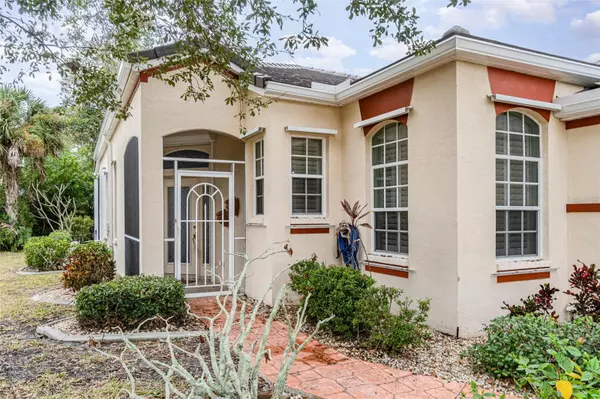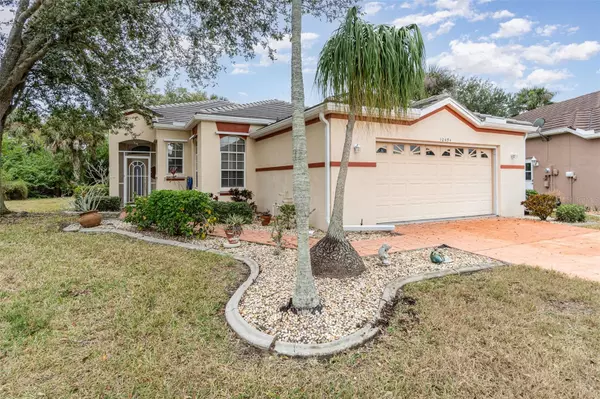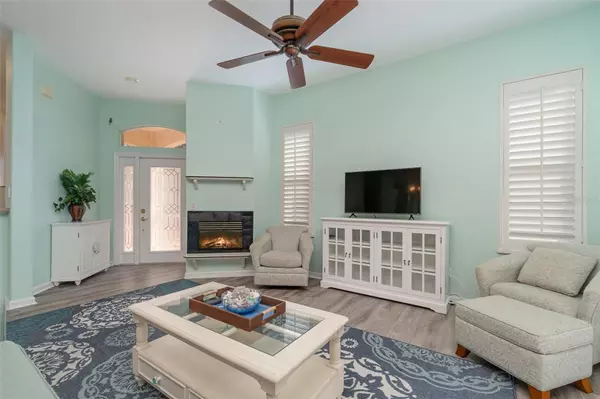3 Beds
2 Baths
1,627 SqFt
3 Beds
2 Baths
1,627 SqFt
Key Details
Property Type Single Family Home
Sub Type Single Family Residence
Listing Status Active
Purchase Type For Sale
Square Footage 1,627 sqft
Price per Sqft $208
Subdivision Seminole Lakes Ph 2
MLS Listing ID C7501867
Bedrooms 3
Full Baths 2
HOA Fees $152/mo
HOA Y/N Yes
Originating Board Stellar MLS
Year Built 1998
Annual Tax Amount $4,070
Lot Size 8,276 Sqft
Acres 0.19
Lot Dimensions 43x100x122x100
Property Description
gutters and is now ready for occupancy. Inside you will find a turnkey home with newer laminate flooring. All furnishing will remain
with the home so just pack your bags and escape to the warmth of Punta Gorda. This home has a private backyard beyond the lanai
and hot tub where you can enjoy a quiet afternoon and a dip in the hot tub at night. You will find three good size bedrooms with
Primary bedroom having its own en suite. A huge walk in closet is adjacent to the en suite which has dual sinks, water closet,
makeup table and stall shower. The great room has Plantation Shutters and a fireplace along with a wall of pocketing sliders to the
Lanai. The home includes a small office where the Washer and Dryer use to reside, but can now be found in the oversized two car
garage. Punta Gorda is a great community and you will be less than 5 miles from the center of town with all of it's boutiques
restaurants, farmer market, Craft and other festivals. Close proximity to route 41 and 75 make this an easy access community.
The community has a public golf course PAR 3, 18 hole Ron Garl Course. No membership fees, pay as you play. Multiple Clay and hard courts for tennis and Pickle Ball which can be used for nominal fee. The wildlife is plentiful and enhance the community along with the 8 lakes and welcoming neighbors
Location
State FL
County Charlotte
Community Seminole Lakes Ph 2
Zoning PD-GS
Rooms
Other Rooms Attic, Breakfast Room Separate, Den/Library/Office, Great Room
Interior
Interior Features Ceiling Fans(s), Central Vaccum, Eat-in Kitchen, Living Room/Dining Room Combo, Open Floorplan, Walk-In Closet(s), Window Treatments
Heating Central, Electric
Cooling Central Air
Flooring Carpet, Tile
Fireplaces Type Electric, Family Room, Non Wood Burning
Furnishings Turnkey
Fireplace true
Appliance Dishwasher, Disposal, Dryer, Electric Water Heater, Microwave, Range, Refrigerator, Washer, Water Softener
Laundry In Garage
Exterior
Exterior Feature Hurricane Shutters, Irrigation System, Rain Gutters, Sliding Doors
Parking Features Driveway, Garage Door Opener
Garage Spaces 2.0
Community Features Buyer Approval Required, Deed Restrictions, Fitness Center, Golf Carts OK, Golf, Pool, Tennis Courts
Utilities Available Cable Available, Public, Street Lights
Amenities Available Fitness Center, Golf Course, Pool, Recreation Facilities, Security, Tennis Court(s)
View Park/Greenbelt, Trees/Woods
Roof Type Tile
Porch Covered, Front Porch, Porch, Rear Porch, Screened
Attached Garage true
Garage true
Private Pool No
Building
Lot Description Cul-De-Sac, Greenbelt, In County, Irregular Lot, Level, Near Golf Course, Paved
Story 1
Entry Level One
Foundation Slab
Lot Size Range 0 to less than 1/4
Builder Name Reliable Homes
Sewer Public Sewer
Water Public
Structure Type Block,Stucco
New Construction false
Schools
Elementary Schools East Elementary
Middle Schools Punta Gorda Middle
High Schools Charlotte High
Others
Pets Allowed Cats OK, Dogs OK, Yes
HOA Fee Include Pool,Escrow Reserves Fund,Insurance,Maintenance Grounds,Management,Private Road,Recreational Facilities,Security
Senior Community No
Ownership Fee Simple
Monthly Total Fees $152
Acceptable Financing Cash, Conventional, FHA, VA Loan
Membership Fee Required Required
Listing Terms Cash, Conventional, FHA, VA Loan
Num of Pet 2
Special Listing Condition None

GET MORE INFORMATION
REALTOR® | Lic# SL3256058






