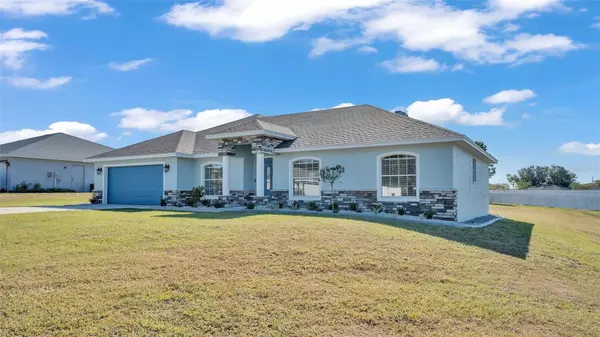3 Beds
2 Baths
1,905 SqFt
3 Beds
2 Baths
1,905 SqFt
Key Details
Property Type Single Family Home
Sub Type Single Family Residence
Listing Status Active
Purchase Type For Sale
Square Footage 1,905 sqft
Price per Sqft $209
Subdivision Country Walk Ph 03
MLS Listing ID L4949293
Bedrooms 3
Full Baths 2
HOA Fees $375/ann
HOA Y/N Yes
Originating Board Stellar MLS
Year Built 2004
Annual Tax Amount $2,992
Lot Size 0.710 Acres
Acres 0.71
Property Description
Step inside to discover a bright and inviting open floor plan, with new flooring, fresh paint throughout, and sleek baseboards. The heart of the home features a stylish fireplace, creating a cozy ambiance in the living room. The brand-new kitchen boasts stainless steel appliances, gorgeous new cabinetry, and stunning countertops, making meal prep a pleasure.
A standout feature of this home is the fully enclosed office, perfect for working from home or creating your personal retreat. The barn doors add a touch of sophistication and style to the space.
Outside, the home continues to impress with professionally landscaped grounds, including landscape curbing and beautiful stone work. Enjoy the outdoors in comfort with a screened enclosure, ideal for relaxing or entertaining in any season. The Wi-Fi sprinkler system ensures your lawn stays lush and green with minimal effort.
Other upgrades include a newer roof, AC, and water heater, ensuring peace of mind for years to come. With everything meticulously updated, all you need to do is move in and enjoy the quality and comfort of this exceptional home. Don't miss out – schedule your showing today!
Location
State FL
County Polk
Community Country Walk Ph 03
Zoning RESIDENTIA
Rooms
Other Rooms Breakfast Room Separate, Family Room, Formal Dining Room Separate, Formal Living Room Separate, Inside Utility
Interior
Interior Features Ceiling Fans(s), High Ceilings, Open Floorplan, Primary Bedroom Main Floor, Solid Wood Cabinets, Split Bedroom, Vaulted Ceiling(s), Walk-In Closet(s)
Heating Electric
Cooling Central Air
Flooring Carpet, Ceramic Tile, Luxury Vinyl
Fireplaces Type Wood Burning
Furnishings Unfurnished
Fireplace true
Appliance Dishwasher, Electric Water Heater, Microwave, Range, Refrigerator, Water Softener
Laundry Inside, Laundry Room
Exterior
Exterior Feature French Doors
Parking Features Driveway, Garage Door Opener
Garage Spaces 2.0
Utilities Available Cable Available, Electricity Connected, Phone Available, Public, Water Available, Water Connected
Roof Type Shingle
Porch Covered, Rear Porch, Screened
Attached Garage false
Garage true
Private Pool No
Building
Lot Description Corner Lot, Oversized Lot, Paved
Story 1
Entry Level One
Foundation Slab
Lot Size Range 1/2 to less than 1
Sewer Septic Tank
Water Public
Architectural Style Contemporary
Structure Type Block,Stucco
New Construction false
Schools
Elementary Schools Eagle Lake Elem
Middle Schools Westwood Middle
High Schools Lake Region High
Others
Pets Allowed Yes
Senior Community No
Ownership Fee Simple
Monthly Total Fees $31
Acceptable Financing Cash, Conventional, FHA, VA Loan
Membership Fee Required Required
Listing Terms Cash, Conventional, FHA, VA Loan
Special Listing Condition None

GET MORE INFORMATION
REALTOR® | Lic# SL3256058






