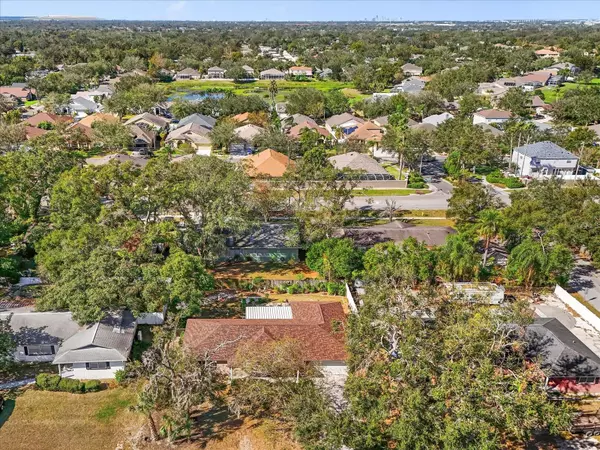3 Beds
2 Baths
1,797 SqFt
3 Beds
2 Baths
1,797 SqFt
Key Details
Property Type Single Family Home
Sub Type Single Family Residence
Listing Status Active
Purchase Type For Sale
Square Footage 1,797 sqft
Price per Sqft $222
Subdivision Holiday Hills Unit 3
MLS Listing ID TB8321502
Bedrooms 3
Full Baths 2
HOA Y/N No
Originating Board Stellar MLS
Year Built 1972
Annual Tax Amount $2,672
Lot Size 10,018 Sqft
Acres 0.23
Lot Dimensions 90x110
Property Description
Boasting almost 1800 SF of living space this split floor plan, single family home features 3 bedroom, 2 bathrooms and 2 car garage. Spacious, light- filled bedrooms. Kitchen with plenty of cabinet and counter space overlooks living room creating the perfect environment for both entertaining and everyday life. Indoor laundry room for convenience with full size washer and dryer. Enjoy the luscious and private screened patio & backyard perfect for outdoor entertaining, barbeques, gatherings or peaceful mornings with coffee.
LOCATION! LOCATION! LOCATION! Convenient and amazing location near Brandon Hospital, Brandon Town Center, I-75, parks, and tons of restaurants and shops. Quick access to Downtown Tampa from the Selmon Expressway!
Location
State FL
County Hillsborough
Community Holiday Hills Unit 3
Zoning RSC-6
Rooms
Other Rooms Attic, Inside Utility
Interior
Interior Features Ceiling Fans(s)
Heating Electric
Cooling Central Air
Flooring Parquet, Vinyl
Fireplace false
Appliance Built-In Oven, Dishwasher, Dryer, Range, Refrigerator, Washer
Laundry Laundry Room
Exterior
Exterior Feature Sidewalk, Sliding Doors
Parking Features Driveway
Garage Spaces 2.0
Fence Fenced
Utilities Available BB/HS Internet Available, Cable Available, Electricity Connected, Public
Roof Type Shingle
Porch Screened
Attached Garage true
Garage true
Private Pool No
Building
Story 1
Entry Level One
Foundation Slab
Lot Size Range 0 to less than 1/4
Sewer Septic Tank
Water Public
Architectural Style Ranch
Structure Type Block,Brick
New Construction false
Schools
Elementary Schools Brooker-Hb
Middle Schools Burns-Hb
High Schools Bloomingdale-Hb
Others
Pets Allowed Yes
Senior Community No
Ownership Fee Simple
Acceptable Financing Cash, Conventional, FHA
Listing Terms Cash, Conventional, FHA
Special Listing Condition None

GET MORE INFORMATION
REALTOR® | Lic# SL3256058






