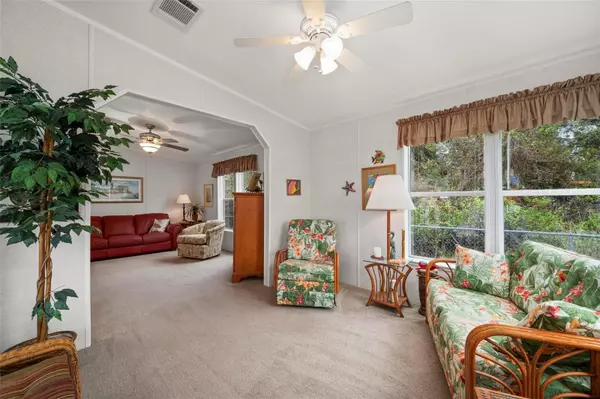2 Beds
2 Baths
1,188 SqFt
2 Beds
2 Baths
1,188 SqFt
Key Details
Property Type Manufactured Home
Sub Type Manufactured Home - Post 1977
Listing Status Active
Purchase Type For Sale
Square Footage 1,188 sqft
Price per Sqft $151
Subdivision Port Charlotte Village
MLS Listing ID C7499846
Bedrooms 2
Full Baths 2
HOA Fees $300/mo
HOA Y/N Yes
Originating Board Stellar MLS
Year Built 2007
Annual Tax Amount $2,285
Lot Size 2,178 Sqft
Acres 0.05
Property Description
Step inside to an inviting open floor plan that combines a generous living and dining area, making it ideal for gatherings and relaxation. The kitchen is a true centerpiece with a large island, plenty of counter space, and abundant storage, creating a welcoming environment for cooking and entertaining. Both bedrooms are generously sized, with the primary suite featuring an impressive 11x5 walk-in closet, providing plenty of space for all your wardrobe needs.
Beyond the main living space, you'll find a bright and airy Florida room with multiple windows, perfect for enjoying morning coffee or quiet evenings while taking in the views. Outdoors, a large storage shed offers additional storage for your tools, outdoor equipment, or hobbies.
This home has been meticulously cared for, with a pressure wash completed in November 2024 to keep it fresh and inviting. The roof was replaced in November 2022, and the HVAC system was fully updated in February 2022, ensuring efficiency and comfort year-round.
Situated close to elite golf courses, a variety of shopping options, restaurants, and entertainment, this home is also just a 45-minute drive from Florida's beautiful blue beaches. Don't miss the opportunity to make this beautiful, move-in-ready home your own!
Location
State FL
County Charlotte
Community Port Charlotte Village
Zoning MHP
Rooms
Other Rooms Florida Room
Interior
Interior Features Ceiling Fans(s), Crown Molding, Primary Bedroom Main Floor, Thermostat, Walk-In Closet(s), Window Treatments
Heating Central
Cooling Central Air
Flooring Carpet, Linoleum
Furnishings Turnkey
Fireplace false
Appliance Convection Oven, Cooktop, Dishwasher, Disposal, Dryer, Microwave, Refrigerator, Washer
Laundry Inside, Laundry Room
Exterior
Exterior Feature Hurricane Shutters, Lighting, Rain Gutters, Storage
Fence Chain Link
Community Features Buyer Approval Required, Clubhouse, Community Mailbox, Dog Park, Pool, Wheelchair Access
Utilities Available BB/HS Internet Available, Cable Available, Cable Connected, Electricity Available, Electricity Connected, Public, Sewer Available, Sewer Connected, Street Lights, Water Available, Water Connected
Amenities Available Cable TV, Clubhouse, Maintenance, Pool, Recreation Facilities, Shuffleboard Court, Storage
Roof Type Shingle
Garage false
Private Pool No
Building
Lot Description Cul-De-Sac
Entry Level One
Foundation Crawlspace
Lot Size Range 0 to less than 1/4
Sewer Public Sewer
Water Public
Structure Type Vinyl Siding
New Construction false
Others
Pets Allowed Number Limit
HOA Fee Include Cable TV,Pool,Internet,Maintenance Structure,Maintenance Grounds,Maintenance,Management,Recreational Facilities,Sewer,Trash,Water
Senior Community Yes
Pet Size Small (16-35 Lbs.)
Ownership Co-op
Monthly Total Fees $300
Acceptable Financing Cash, Conventional
Membership Fee Required Required
Listing Terms Cash, Conventional
Num of Pet 2
Special Listing Condition None

GET MORE INFORMATION
REALTOR® | Lic# SL3256058






