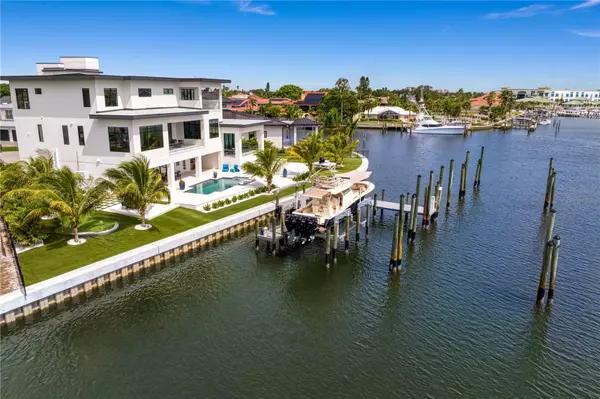5 Beds
7 Baths
5,625 SqFt
5 Beds
7 Baths
5,625 SqFt
Key Details
Property Type Single Family Home
Sub Type Single Family Residence
Listing Status Pending
Purchase Type For Sale
Square Footage 5,625 sqft
Price per Sqft $1,776
Subdivision Tierra Verde Unit 1 4Th Rep
MLS Listing ID TB8303562
Bedrooms 5
Full Baths 5
Half Baths 2
Construction Status Completed
HOA Fees $606/ann
HOA Y/N Yes
Annual Recurring Fee 606.0
Year Built 2024
Annual Tax Amount $33,098
Lot Size 0.360 Acres
Acres 0.36
Property Sub-Type Single Family Residence
Source Stellar MLS
Property Description
Enjoy the convenience of transitioning from boat deck to patio deck simply by crossing the backyard of this barrier island home.
With this ease of access, experience year-round excursions and endless opportunities for open water fishing trips to extended waterfront explorations along the Gulf of Mexico. It is all possible thanks to the fully equipped dock sporting three slips,150amp power supply, a 40,000-pound boat lift and jet ski lift.
Built along the banks of Tierra Verde's Grand Canal, this five-bedroom, five-bathroom and two half-bath residence is truly turnkey ready. Contemporary decor, bold and beautiful wall treatments, lighting fixtures and a Fully Furnished stylish decor professionally designed by DoMA, accentuates this elegant, rare gem.
This light-filled, 5,625-square-foot home optimizes abundant waterfront views with features that include framed glass doors, over-sized windows, wall-to-wall sliding glass doors, and an open floor plan with 12-foot ceilings in the main living area. A soothing cool color palette provides a pleasing contrast to the parcel's surrounding vibrant foliage, bright blue sky, and sparkling waterfront.
Located in a cul-de-sac within this highly sought-after community, this residence is convenient to St. Petersburg's vibrant downtown and award-winning beaches like Fort De Soto Park and Egmont Key. Its idyllic location is understandably longed for as well as uncommonly available.
Unparalleled and unobstructed views can be enjoyed from bedrooms to balconies, the main living areas to the lanais and from the poolside patio, creating the perfect indoor/outdoor lifestyle at this luxury island escape. Wooden staircases and a wood-paneled interior elevator provide easy access to all areas and every level.
The backyard is bordered by a new 194-foot seawall. It rivals a luxury vacation resort with its inviting open-air deck overlooking a heated saltwater pool and spa and adjoining outdoor kitchen, al fresco and covered dining areas and private putting green, plus a fire table.
The sleek interior kitchen is accented by Cambria® solid quartz surfaces, custom cabinetry and top-of-the-line Wolf and SubZero appliances and features free-standing islands for both meal prep and seated dining.
Step into the home's entryway directly from the paved driveway or through the connecting four-car garage and workspace encompassing 2,480 square feet. A formal dining room framed by windows on three sides, home office space, indoor/outdoor leisure room with wet bar, large laundry room with counters and cabinets and primary bedroom complete with a roomy walk-in closet, separate laundry facilities, spacious bathroom with dual vanities and double walk-in showers round out the many amenities and attributes this one-of-a-kind home delivers. Seller open to partial luxury trade of home, boat or airplane. (No Flooding with either Helene or Milton)
Location
State FL
County Pinellas
Community Tierra Verde Unit 1 4Th Rep
Area 33715 - St Pete/Tierra Verde
Zoning R-2
Rooms
Other Rooms Den/Library/Office, Family Room, Great Room, Loft
Interior
Interior Features Built-in Features, Ceiling Fans(s), Coffered Ceiling(s), Eat-in Kitchen, Elevator, High Ceilings, Living Room/Dining Room Combo, Open Floorplan, PrimaryBedroom Upstairs, Solid Surface Counters, Solid Wood Cabinets, Tray Ceiling(s), Walk-In Closet(s), Wet Bar
Heating Central, Electric, Heat Pump, Propane, Zoned
Cooling Central Air, Zoned
Flooring Hardwood, Marble, Travertine
Fireplaces Type Ventless
Furnishings Furnished
Fireplace true
Appliance Bar Fridge, Built-In Oven, Convection Oven, Cooktop, Dishwasher, Disposal, Dryer, Exhaust Fan, Freezer, Gas Water Heater, Ice Maker, Microwave, Range, Range Hood, Refrigerator, Washer, Water Filtration System, Water Purifier, Water Softener, Wine Refrigerator
Laundry Inside, Laundry Closet, Laundry Room
Exterior
Exterior Feature Balcony, Lighting, Outdoor Grill, Outdoor Kitchen, Rain Gutters, Sliding Doors
Parking Features Driveway, Garage Door Opener, Ground Level, Oversized, Garage, Basement, Workshop in Garage
Garage Spaces 4.0
Fence Fenced
Pool Chlorine Free, Gunite, Heated, In Ground, Lighting, Salt Water
Community Features Deed Restrictions, Golf Carts OK, Irrigation-Reclaimed Water, Playground, Tennis Court(s), Street Lights
Utilities Available BB/HS Internet Available, Cable Available, Electricity Connected, Propane, Public, Sewer Connected, Sprinkler Recycled, Underground Utilities, Water Connected
Waterfront Description Canal - Saltwater
View Y/N Yes
Water Access Yes
Water Access Desc Canal - Saltwater,Gulf/Ocean,Intracoastal Waterway,Marina
View Water
Roof Type Metal
Porch Covered, Deck, Patio, Rear Porch
Attached Garage true
Garage true
Private Pool Yes
Building
Lot Description Cul-De-Sac, Flood Insurance Required, FloodZone, In County, Landscaped, Near Marina, Oversized Lot, Paved, Unincorporated
Story 3
Entry Level Two
Foundation Slab
Lot Size Range 1/4 to less than 1/2
Builder Name J R Structures, LLC
Sewer Public Sewer
Water Public
Architectural Style Contemporary, Elevated
Structure Type Block,Concrete,Stucco
New Construction true
Construction Status Completed
Others
Pets Allowed Yes
Senior Community No
Ownership Fee Simple
Monthly Total Fees $50
Membership Fee Required Required
Special Listing Condition None
Virtual Tour https://player.vimeo.com/video/1008648006

GET MORE INFORMATION
REALTOR® | Lic# SL3256058






