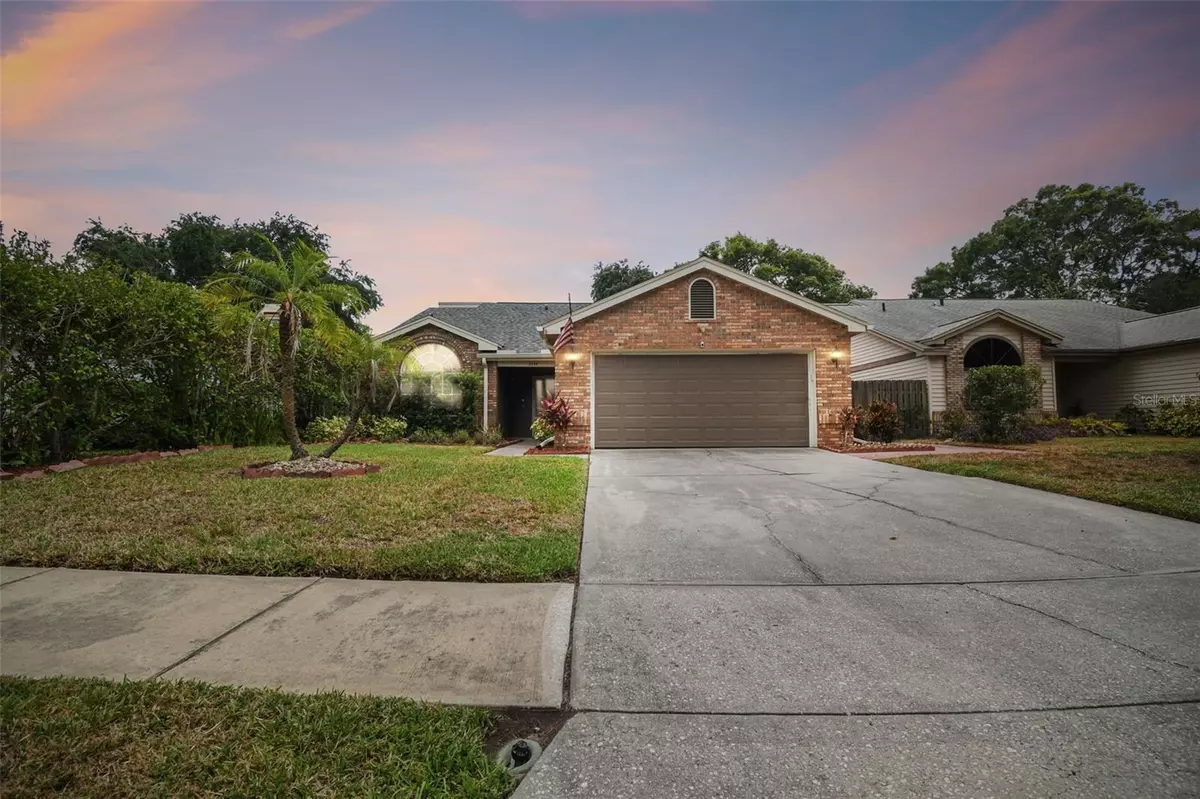3 Beds
2 Baths
1,892 SqFt
3 Beds
2 Baths
1,892 SqFt
Key Details
Property Type Single Family Home
Sub Type Single Family Residence
Listing Status Active
Purchase Type For Sale
Square Footage 1,892 sqft
Price per Sqft $305
Subdivision Village Of Woodland Hills Deer Run
MLS Listing ID T3531172
Bedrooms 3
Full Baths 2
HOA Fees $240
HOA Y/N Yes
Originating Board Stellar MLS
Year Built 1988
Annual Tax Amount $7,055
Lot Size 6,098 Sqft
Acres 0.14
Lot Dimensions 55x110
Property Description
As you step inside, you are invited into the home with natural light, boasting an open concept design with high ceilings that seamlessly integrates the kitchen, living room, and dining area. The French doors off the living room leads you to a fully fenced in yard, offering privacy and ample room for you to host. This well laid out home features 3 bedrooms and 2 bathrooms + a flex room/office space and a 2 car garage. Two king-sized guest rooms share a full bathroom with a tub-shower combo down a shared hallway, while the primary bedroom, situated on the opposite side of the living space, offers a spacious walk-in closet and an ensuite bathroom with recent updates that has a step-in shower, dual sinks and mirrors, and granite countertops. Adjacent to the primary bedroom is where you will find the flex room - perfect for a home office or a playroom!
Notable upgrades further enhance the appeal of this residence, including a brand-new roof installed in 2022, all stainless steel kitchen appliances, a water softener, and the added convenience and security of a diesel generator. Don't miss your chance to experience the epitome of Florida living in this turn key home.
Location
State FL
County Pinellas
Community Village Of Woodland Hills Deer Run
Zoning RPD-7.5
Direction S
Rooms
Other Rooms Den/Library/Office, Great Room, Inside Utility
Interior
Interior Features Cathedral Ceiling(s), Ceiling Fans(s), High Ceilings, Kitchen/Family Room Combo, Open Floorplan, Primary Bedroom Main Floor, Solid Surface Counters, Solid Wood Cabinets, Split Bedroom, Stone Counters, Vaulted Ceiling(s), Walk-In Closet(s), Window Treatments
Heating Central, Heat Pump
Cooling Central Air
Flooring Hardwood, Tile
Fireplaces Type Family Room, Wood Burning
Furnishings Unfurnished
Fireplace true
Appliance Dishwasher, Electric Water Heater, Microwave, Range, Refrigerator
Laundry Inside, Laundry Closet
Exterior
Exterior Feature French Doors, Irrigation System, Rain Gutters
Parking Features Driveway, Garage Door Opener
Garage Spaces 2.0
Fence Wood
Community Features Association Recreation - Owned, Buyer Approval Required, Deed Restrictions, Pool, Sidewalks, Special Community Restrictions, Tennis Courts
Utilities Available Public, Street Lights, Underground Utilities
Amenities Available Clubhouse, Playground, Pool, Recreation Facilities, Tennis Court(s)
Roof Type Shingle
Porch Patio, Rear Porch
Attached Garage true
Garage true
Private Pool No
Building
Lot Description Near Golf Course, Sidewalk
Story 1
Entry Level One
Foundation Slab
Lot Size Range 0 to less than 1/4
Sewer Public Sewer
Water Public
Architectural Style Ranch
Structure Type Stucco
New Construction false
Schools
Elementary Schools Highland Lakes Elementary-Pn
Middle Schools Carwise Middle-Pn
High Schools East Lake High-Pn
Others
Pets Allowed Yes
HOA Fee Include Common Area Taxes,Pool,Escrow Reserves Fund,Management,Recreational Facilities
Senior Community No
Ownership Fee Simple
Monthly Total Fees $40
Acceptable Financing Cash, Conventional, FHA, VA Loan
Membership Fee Required Required
Listing Terms Cash, Conventional, FHA, VA Loan
Special Listing Condition None

GET MORE INFORMATION
REALTOR® | Lic# SL3256058






