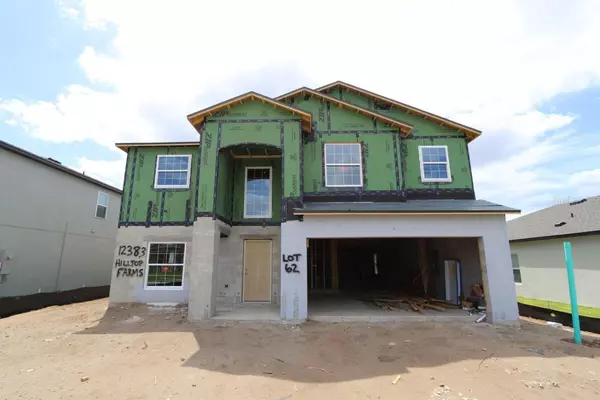5 Beds
4 Baths
3,531 SqFt
5 Beds
4 Baths
3,531 SqFt
Key Details
Property Type Single Family Home
Sub Type Single Family Residence
Listing Status Active
Purchase Type For Sale
Square Footage 3,531 sqft
Price per Sqft $134
Subdivision Hilltop Point
MLS Listing ID T3529648
Bedrooms 5
Full Baths 4
HOA Fees $165/ann
HOA Y/N Yes
Originating Board Stellar MLS
Year Built 2024
Annual Tax Amount $2,563
Lot Size 6,969 Sqft
Acres 0.16
Property Description
The property offers a perfect blend of modern amenities and comfortable living spaces designed to cater to your every need. The home features 5 generously sized bedrooms, providing ample space for family and guests. The 4 bathrooms ensure convenience and privacy for all residents. With a 3-car garage, you'll never have to worry about parking availability for your vehicles.
The kitchen in this home is a chef's dream, boasting top-of-the-line appliances, ample storage space, and a stylish design that will inspire culinary creativity. Whether you're cooking for a crowd or a quiet night in, this kitchen has everything you need to whip up delicious meals.
Each bathroom in the house is meticulously designed and offers a spa-like experience, with modern fixtures and luxurious finishes. The attention to detail in the bathrooms adds a touch of sophistication to the property. The open-concept floorplan allows for seamless flow between rooms, creating a welcoming environment for gatherings and relaxation.
Outdoor enthusiasts will appreciate the outdoor details of this property. From a well-manicured yard to a potential outdoor entertaining space, there are endless possibilities for creating your own outdoor oasis. From energy-efficient features to smart home technology, every aspect of this property is designed with modern living in mind.
Located in a Hilltop Point in Dade City, FL, this property offers easy access to local amenities, schools, shopping, and dining options. Enjoy a peaceful retreat while still being close to everything you need for a convenient lifestyle.
Location
State FL
County Pasco
Community Hilltop Point
Zoning RES
Rooms
Other Rooms Bonus Room, Family Room, Inside Utility
Interior
Interior Features Eat-in Kitchen, In Wall Pest System, Kitchen/Family Room Combo, Pest Guard System, Solid Surface Counters, Thermostat, Walk-In Closet(s)
Heating Central
Cooling Central Air
Flooring Carpet, Ceramic Tile
Furnishings Unfurnished
Fireplace false
Appliance Dishwasher, Disposal, Dryer, Electric Water Heater, Ice Maker, Microwave, Range, Refrigerator, Washer
Laundry Inside, Laundry Room
Exterior
Exterior Feature Irrigation System, Sidewalk
Parking Features Covered, Driveway
Garage Spaces 3.0
Utilities Available Cable Available, Electricity Connected, Public, Sewer Connected, Street Lights, Underground Utilities, Water Connected
Roof Type Shingle
Attached Garage true
Garage true
Private Pool No
Building
Lot Description City Limits, In County, Landscaped, Level, Paved
Entry Level Two
Foundation Slab
Lot Size Range 0 to less than 1/4
Builder Name M/I HOMES
Sewer Public Sewer
Water Public
Architectural Style Florida
Structure Type Block,Stucco,Wood Frame
New Construction true
Schools
Elementary Schools Centennial Elementary-Po
Middle Schools Centennial Middle-Po
High Schools Pasco High-Po
Others
Pets Allowed Yes
Senior Community No
Ownership Fee Simple
Monthly Total Fees $13
Acceptable Financing Cash, Conventional, FHA, VA Loan
Membership Fee Required Required
Listing Terms Cash, Conventional, FHA, VA Loan
Special Listing Condition None

GET MORE INFORMATION
REALTOR® | Lic# SL3256058






